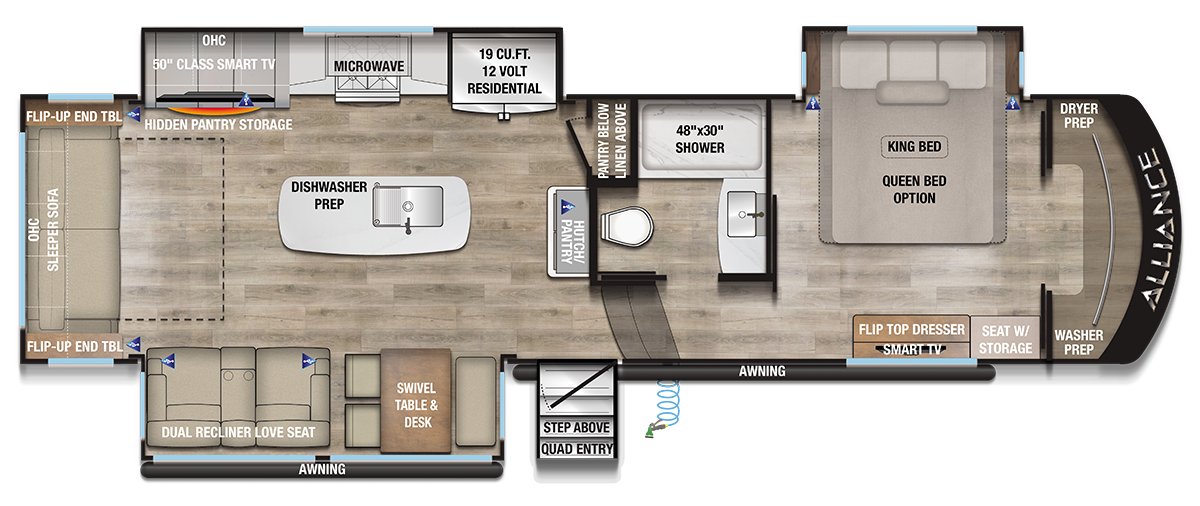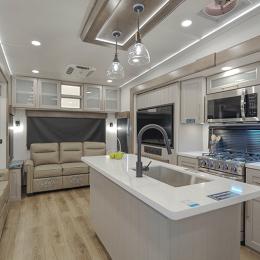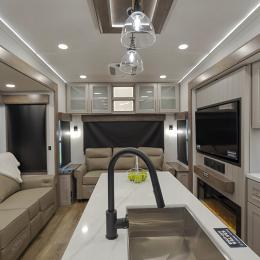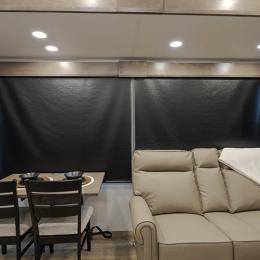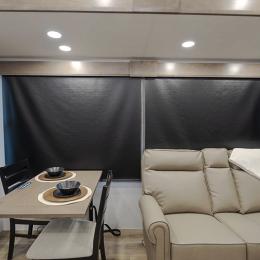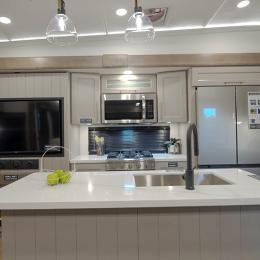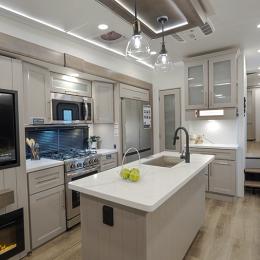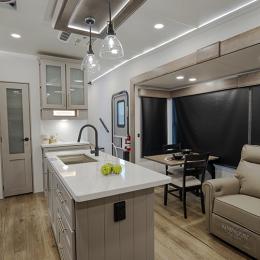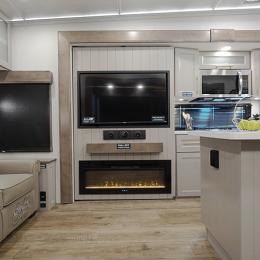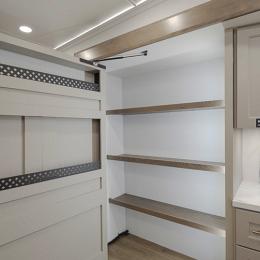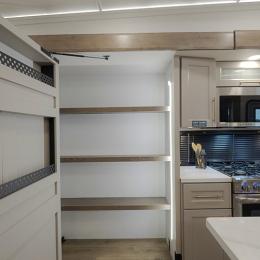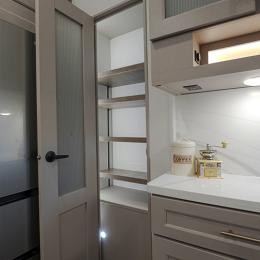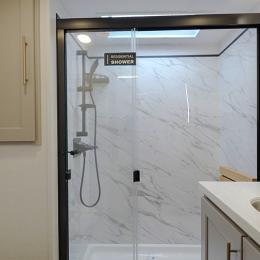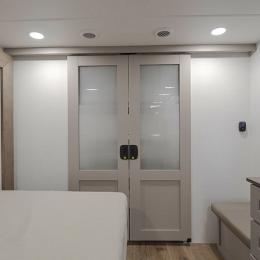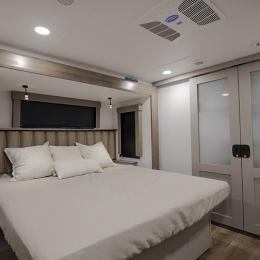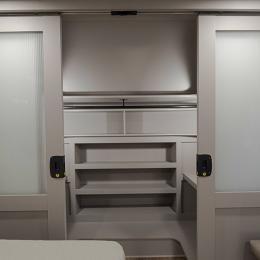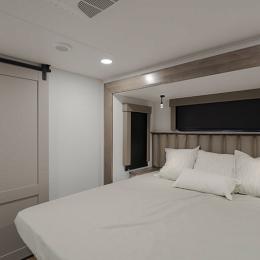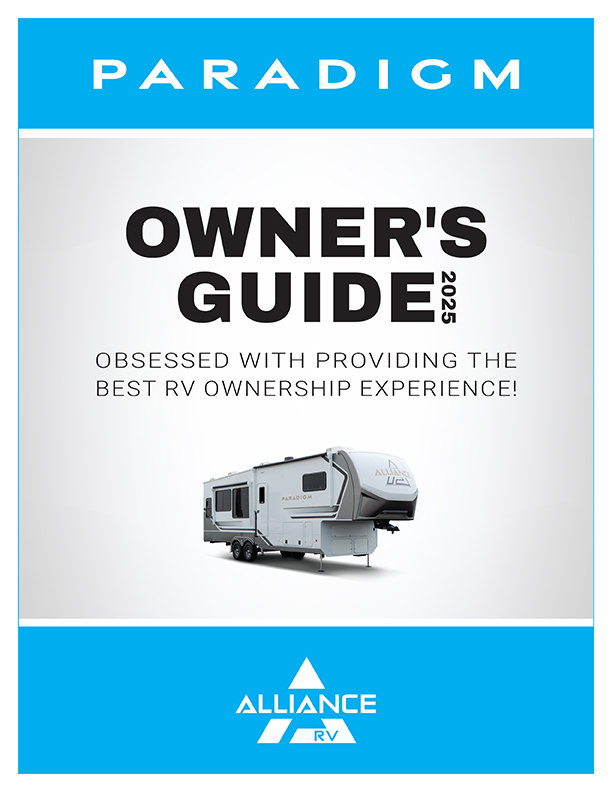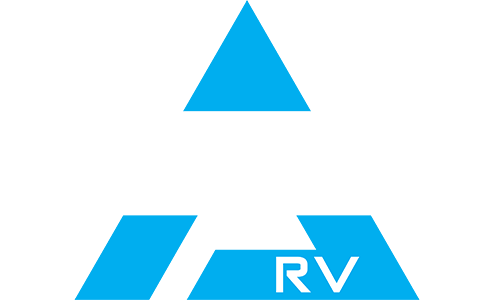The Alliance RV Paradigm 310RL fifth wheel is built for adventure, comfort, and luxury. Whether you’re chasing scenic views, finding the perfect RV park, or rediscovering a place from your past, this RV is your ideal companion.
Step inside to a rear living area that’s designed for relaxation and entertainment. The dual recliner love seat faces a cozy fireplace and a large 50" Smart TV—the perfect setting to unwind after a day of exploring. The flush-floor kitchen slide creates a spacious cooking and dining area, with a kitchen island featuring a large undermount sink and dishwasher prep option, making clean-up a breeze. You’ll find two pantries for ample storage, plus a residential microwave, range, and a 3.73 cu. ft. oven to prepare delicious meals on the road.
The master bedroom features a king bed slide and is equipped with a Smart TV, a dresser with flip-up hidden storage, and plenty of room for your belongings. The adjacent full bathroom offers a residential-style shower, a porcelain toilet with a soft-close seat, and dedicated linen storage for all your necessities.
Key Features:
- Spacious Rear Living Area
- Kitchen Island with Undermount Sink
- Flush-Floor Kitchen Slide
- Swivel Table and Desk
- Hidden Pantry Behind Fireplace

