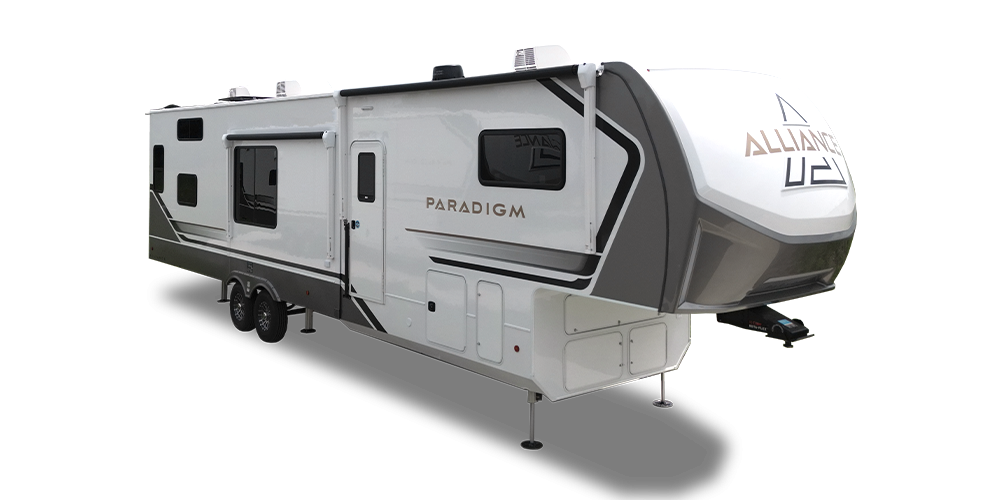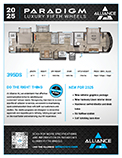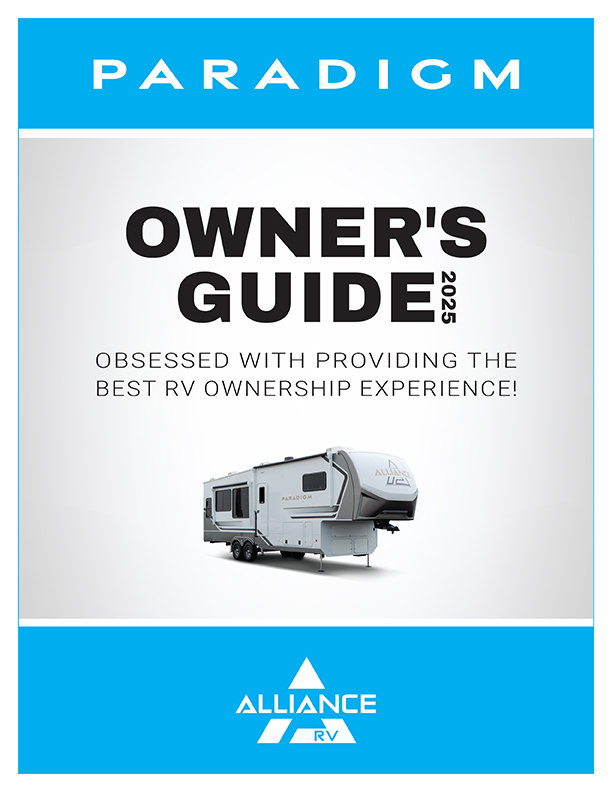The Alliance RV Fifth Wheel 395DS offers a rare double-suite layout, delivering unmatched comfort and privacy for families or guests. Upon entering the quad entry, you're greeted by a spacious
U-shaped kitchen featuring a residential microwave, stove, and sink on the left, with a large refrigerator and pantry conveniently placed opposite. The central living area includes a 50-inch TV
above a fireplace, dual recliner loveseats, a sleeper sofa, and a versatile swivel table and desk—perfect for dining, working, or relaxing. At the rear, the first private suite includes a cozy bed,
smart TV, charging ports, a multipurpose loft, and a full bathroom with a 30"x36" shower. The front master suite features a king bed (queen optional), smart TV, washer/dryer prep, and an
in-suite bath with a 48"x30" shower and full-size sink—creating a true residential retreat on wheels.
Key Features:
-Double suite set up within the front and rear of the RV
-Walking in the quad entry you come across a U-Shaped style kitchen containing the microwave stove and sink that sit on the left side of the coach, on the entry side sits the refrigerator
and pantry adjacent from the U-Shaped countertops.
-Walking down the left side of the coach you reach the entertainment center which includes a multipurpose swivel table and desk that sits adjacent from the two seater couch that folds into
a sleeper bed along-side the dual recliner love seating
-Entertainment and living space contains a 50 inch TV that sits above a fire place
-Reaching the rear of the RV takes you to your first suite which includes a bed, charging ports, a multipurpose loft, and a smart TV, including its own bathroom
-The bathroom contains a 30"x36" shower alongside a full size sink
-Along entering the quadstep and going towards the frontcap of the RV is the master suite with a connecting bathroom with a 48"x30" shower and a full sized sink
-Master suite includes a king size bed with the option of a queen, a smart TV, charging ports alongside a washer and dryer prep












































