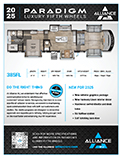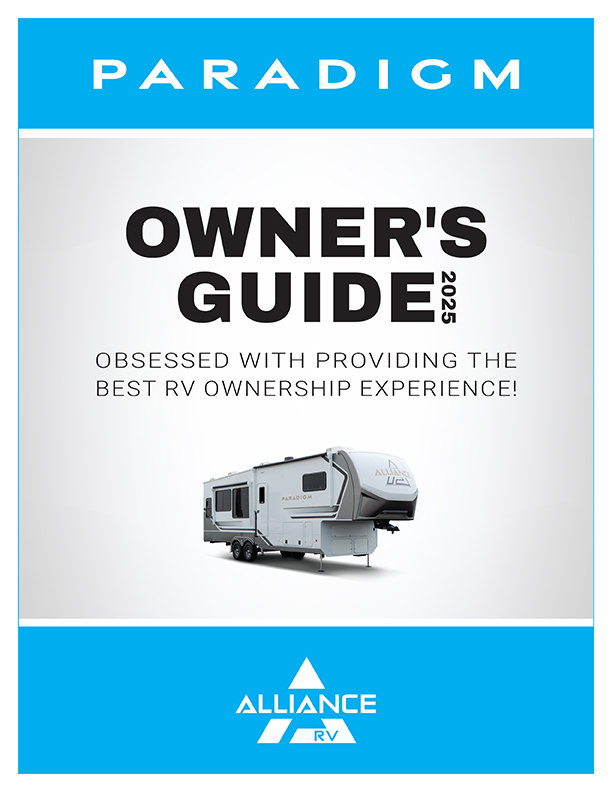Key Features:
- Front living area with 55" smart tv, fireplace, two sleeper sofas, and a dual recliner
- Mid kitchen area with a pantry, residential refrigerator, stove/oven, and microwave, a swivel table and desk, you will also find a half bathroom
- Main bedroom is equipped with a king bed with the option for a queen, a flip top dresser with a seat
- Main bathroom is in the rear, has a 48"x30" shower, sink with full countertop, and an closet for clothes and washer/dryer prep
The Alliance RV Paradigm 385FL fifth wheel redefines luxury RV living by seamlessly blending innovative design with high-end amenities. Crafted for full-time RVers and those seeking extended adventures, the 385FL offers unparalleled comfort, functionality, and craftsmanship.
At the heart of the Paradigm 385FL is its impressive front living room—an inviting, elevated space ideal for entertaining or relaxing. Dual opposing sleeper sofas and a power-reclining theater loveseat provide ample, plush seating options, all oriented toward a 55" smart HDTV positioned above a cozy electric fireplace with hidden storage. Expansive atrium-style windows flood the space with natural light, offering breathtaking views and an airy, open ambiance.
The mid-coach gourmet kitchen is equally impressive, featuring a 19 cu. ft. 12V residential refrigerator, LG solid surface countertops, and a large center island with an undermount sink and high-rise faucet. Cooking is elevated by the inclusion of a four-burner Insignia range and oven, a residential-sized microwave, and a spacious pantry with LED motion lighting. With dishwasher prep and premium finishes throughout, this kitchen rivals any luxury residential setup.
Toward the rear, the private master suite offers a king bed on a slide-out for increased floor space, paired with a flip-top dresser, overhead cabinetry, and a wall-mounted smart TV. It connects seamlessly to a spacious rear bathroom outfitted with a 48" x 30" residential-style shower, solid-surface lavatory, porcelain toilet with soft-close seat, and abundant storage—including washer/dryer prep for extended stays. A second half bath near the entry ensures added convenience for guests.








































