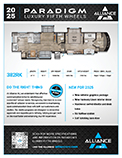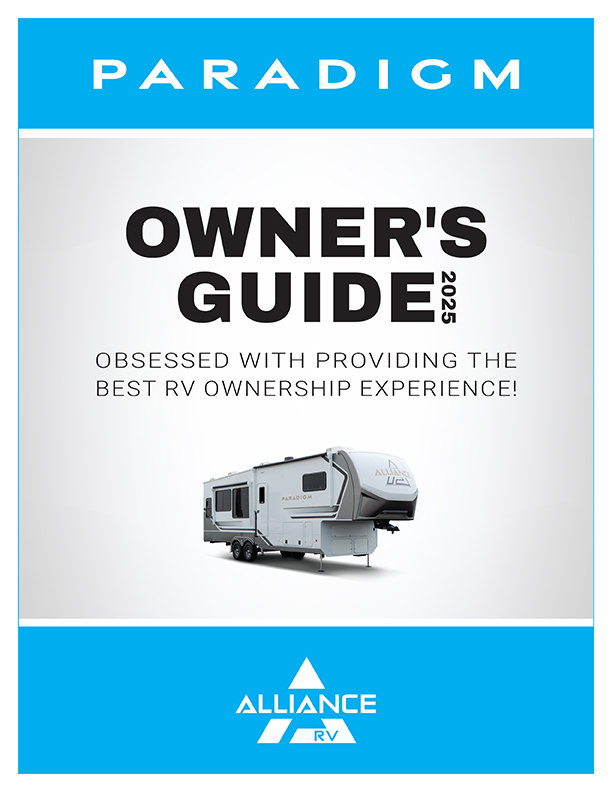Key Features:
-Rear kitchen set up includes a U-shaped kitchen layout, including overhead cabinets, residential microwave and stove, and a pantry to top it off
-The dishwasher prep can be found next to the 19 cu. ft refrigerator
-The middle of the RV contains the living and entertainment area which consitis of two dual recliner love seats, and two sets of couches that fold out into sleeper beds
-Immidiate steps to the right as you come in the quad walk in lead to a closet door for storage followed by stairs that lead to a king size bed with a option of a queen
-Within the bedroom can be found charing ports, a TV for entertainment and a fliptop dresser for more space.
-Past the bedroom on the frontcap of the RV is where you will find your master bathroom containing a spacious shower of 61"x30" with a full size sinks that has a walk in closet containing your washer and dryer prep
The Alliance RV Fifth Wheel 382RK features a stunning rear kitchen with a U-shaped layout, complete with overhead cabinets, a residential microwave and stove, and a spacious pantry. Adjacent to the 19 cu. ft. refrigerator
is hidden dishwasher prep, maximizing both convenience and style. At the heart of the RV, the living area offers ultimate comfort with two dual recliner loveseats and two fold-out sleeper sofas, perfect for hosting and relaxing.
Just inside the quad entry, a storage closet and stairs lead to a refined bedroom with a king bed (queen optional), charging ports, a flip-top dresser, and TV. At the front, the luxurious master bathroom includes a 61"x30"
shower, full-size sink, and a walk-in closet with washer and dryer prep—delivering residential comfort on the road.














































