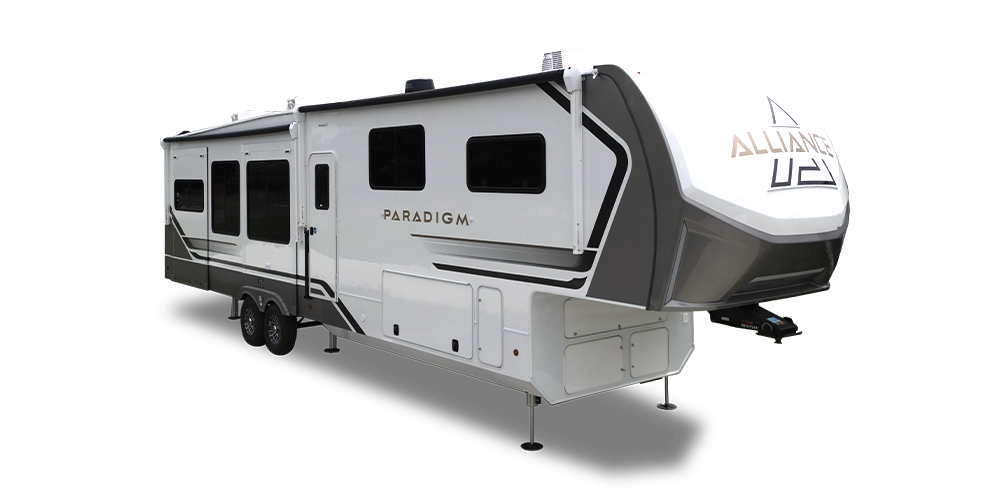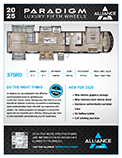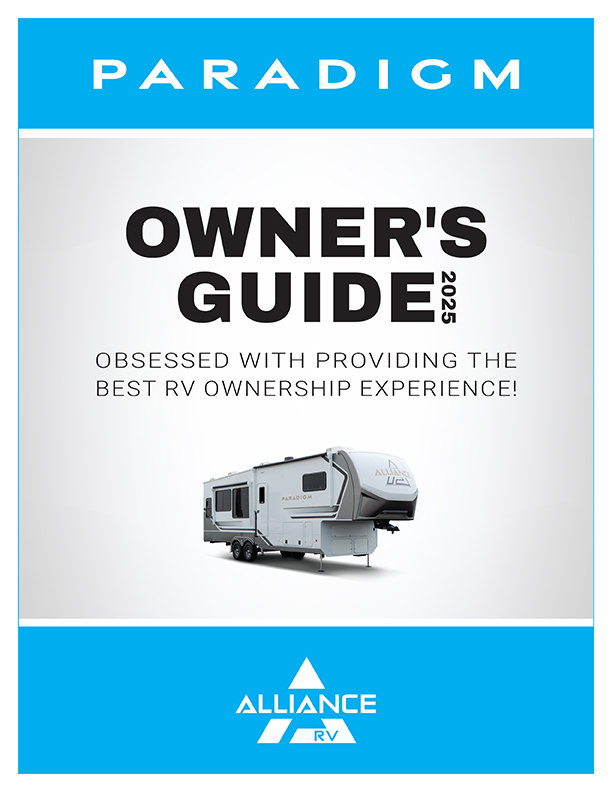Key Features:
- Rear lounge entertaiment area divded by a short hallway leading from kitchen on the right side of the coach
- This entertainment sector includes over head storage, dual love recliners, that feed into a "L" shaped sofa, a sleeper sofa, along-side a 65 inch TV.
- Kitchen located in the center of the RV containing a hidden pantry storage under the smart TV, Multiseated, and multiuse swivel table located to the left of the quad entry
- Residential mircowave and stove behind the hidden dishwasher prep under the center kitchen counter
- Tradtional hallway along the right side of coach leading to a bathroom using a barn style slide door seperate from the bedroom
- Tradional style bedroom with a king size bed with a option for queen, charing ports along the bed size table with TV view, dryer and washer prep among closet opening
The Alliance RV Paradigm 375RD combines elevated design with ultimate comfort, featuring a rear entertainment lounge accessed by a short hallway from the kitchen. This space
includes dual reclining loveseats, an L-shaped sleeper sofa, overhead storage, and a stunning 65-inch TV. The central kitchen showcases a hidden pantry behind the TV, residential
microwave and stove, hidden dishwasher prep, and a versatile swivel dining table near the quad entry. A traditional hallway on the right leads to a spa-inspired bathroom with a barn-style
sliding door and full residential amenities. At the front, the bedroom offers a king bed (queen optional), bedside charging ports, TV viewing, and washer/dryer prep within a spacious closet,
creating a refined and restful retreat.










