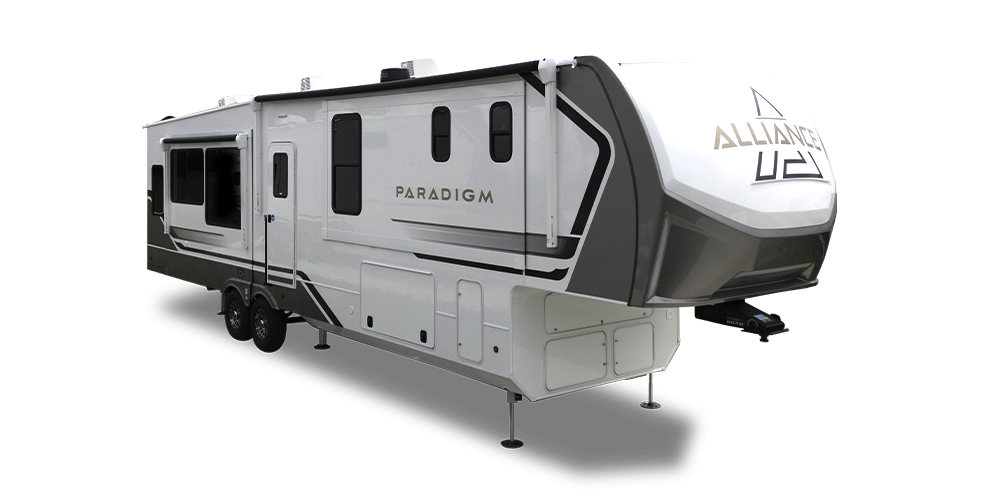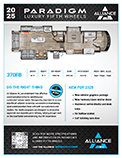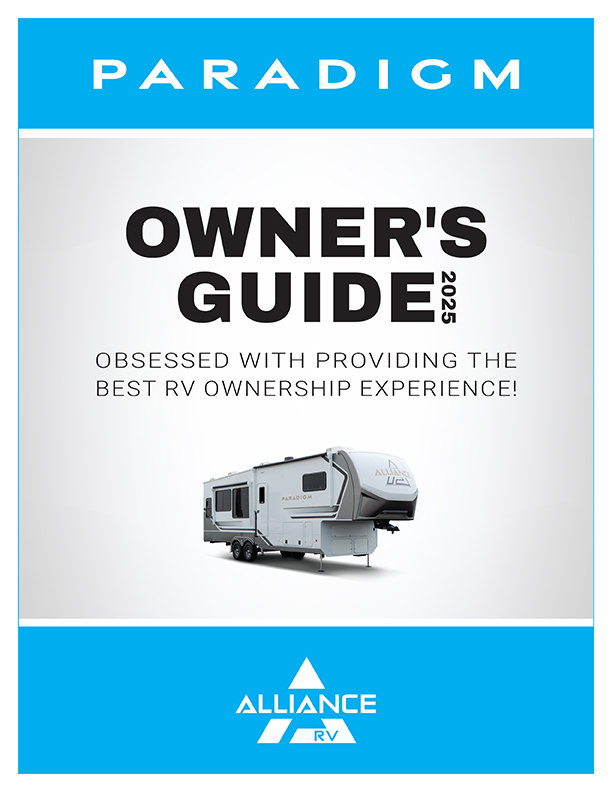The Alliance RV Paradigm 370FB is a premium fifth wheel designed for those who seek the perfect blend of luxury, functionality, and durability in their RV experience. With its spacious layout, high-end finishes, and thoughtful amenities, the 370FB is ideal for both full-time RV living and extended vacations.
The highlight of the Paradigm 370FB is its massive front bathroom. Featuring a 61" x 30" residential shower, linen storage, and a walk-in closet with a hamper and shelves, this bathroom offers unparalleled comfort and convenience. Additionally, the space is prepped for an optional washer/dryer, enhancing long-term living capabilities.
The rear living area is designed for relaxation and entertainment. It includes a dual recliner love seat, a sleeper sofa, and a swivel table with a desk, providing versatile seating options. The 50" Smart TV and fireplace create a cozy atmosphere for unwinding after a day of adventure. Hidden pantry storage ensures that essentials are organized and easily accessible.
The kitchen is a chef's dream, equipped with a 19 cu. ft. 12V residential refrigerator, a four-burner cooktop, and LG solid surface countertops. The kitchen island provides additional prep space and includes a large sink and dishwasher prep, enhancing convenience during extended stays. A Maxx fan with a rain sensor keeps the space fresh while cooking.
Retreat to the front bedroom, where you'll find a king bed slide-out, providing extra floor space. The room also features a flip-top dresser, a seat with storage, and a large front wardrobe prepped for a washer and dryer. This setup ensures a restful retreat after a day of adventure.
Key Features:
-Front bathroom setup and closet; Washer/Dryer prep, hamper, sink with full countertop, 61"x30" shower
-Master Bedroom; King bed with option for Queen, flip top dresser, seat with storage, smart TV
-Full kitchen with half bathroom; pantry next to bathroom, hidden pantry storage, residential refrigerator, stove/oven, and microwave, kitchen island with full sink and dishwasher prep, swivel table and desk
-Entertainment center; 50" smart TV with overhead cabinets, sleeper sofa, dual recliner love seat
-Outlets conveniently located throughout the coach










