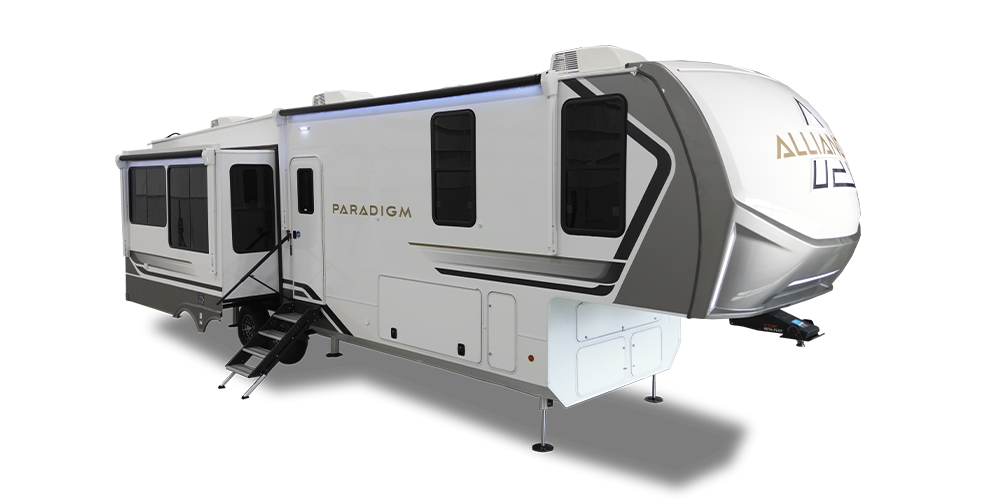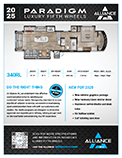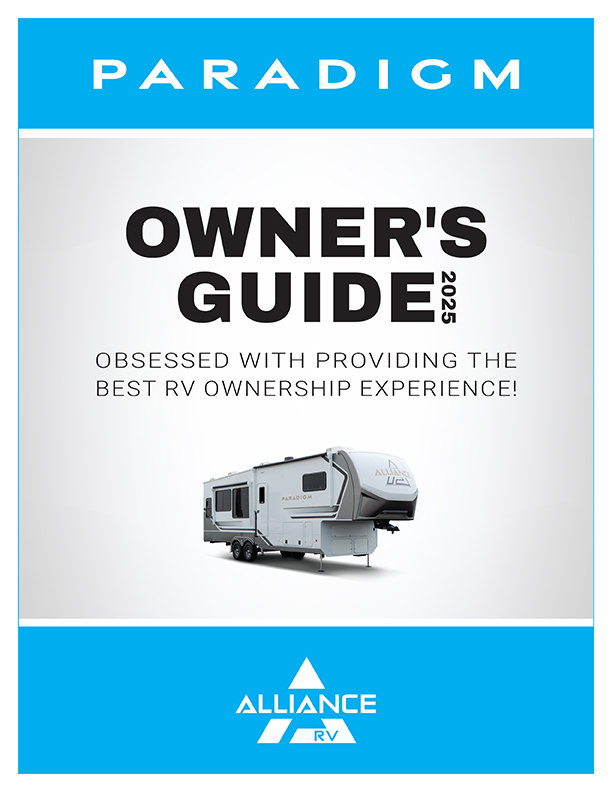Key Features:
-Rear lounge setup containing 50-inch smart TV in front of dual recliner love seating, containing a sleeper sofa to the immediate left.
-Kitchen located in the centerpiece of the rear of the RV containing hidden pantry storage under the smart TV, multi-seated, and multi-use swivel table located to the left of the quad entry.
-Residential microwave and stove behind the hidden dishwasher prep under the center kitchen counter.
-Storage closet to the right of the quad entry.
-Hallway on the far side of the quad entry along the left side of the coach.
-Leading to a residential bathroom containing a full-size sink and a shower with dimensions of 61x30".
-Traditional style bedroom with a king-size bed with an option for queen, charging ports along the bedside table with a TV view, dryer and washer prep, and closet opening.
The Alliance 2026 Paradigm 340RL features a luxurious rear lounge with dual recliners facing a 50-inch smart TV and a sleeper sofa to the left. The central kitchen offers a hidden pantry, residential microwave and stove, dishwasher prep, and a versatile swivel dining table. To the right of the quad entry is a convenient storage closet, while a hallway on the left leads to a spacious bathroom with a full sink and a 61" x 30" shower. The front bedroom includes a king bed (queen optional), bedside charging ports, TV hookup, and washer/dryer prep. Designed for comfort and style, this fifth wheel blends residential amenities with premium elegance.














































