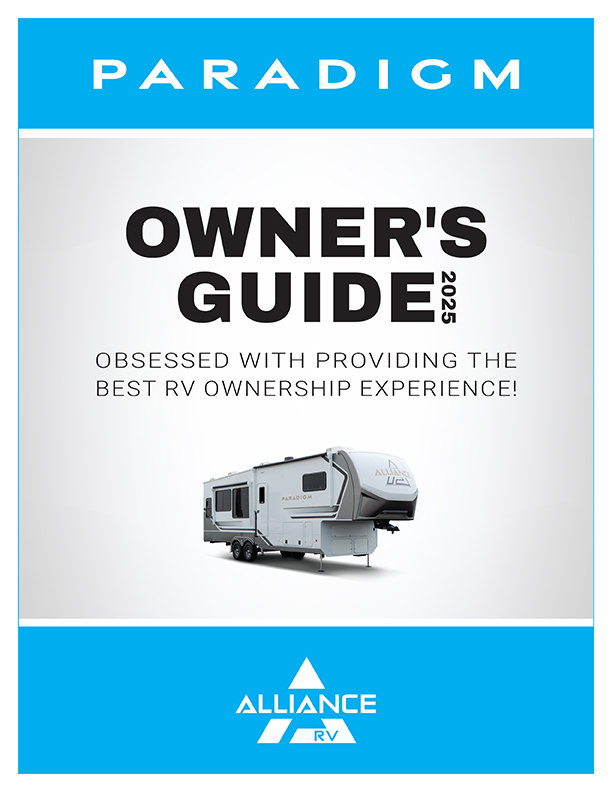Experience luxury and comfort in the thoughtfully designed 2026 Alliance Paradigm 310RL, where style seamlessly blends with functionality. The rear lounge features dual recliner loveseat seating facing a 50-inch smart TV, complemented by a sleeper sofa to the left for added versatility. At the heart of the RV, the modern kitchen showcases a hidden pantry cleverly tucked behind the TV, a residential microwave and stove, hidden dishwasher prep, and a multi-use swivel table conveniently located near the quad entry.
A traditional side-aisle hallway leads to a private bathroom with a stylish barn-door sliding entry. Moving toward the front, you’ll find a full bathroom adjacent to the master bedroom, which boasts a king-sized bed, smart TV, and a dresser with flip-up hidden storage for added convenience. Completing this impressive layout is a spacious closet area with washer and dryer prep, offering even more practicality for life on the road.
Key Features:
-Rear lounge setup containing a 50-inch smart TV in front of dual recliner love seating, containing a sleeper sofa to the immediate left.
-Kitchen located in the centerpiece of the rear of the RV, containing a hidden pantry storage under the smart TV, multi-seated, and multi-use swivel table located to the left of the quad entry
-Residential microwave and stove behind the hidden dishwasher prep under the center kitchen counter
-Traditional hallway along the right side of the coach leading to a bathroom using a barn-style slide door separate from the bedroom
-Traditional style bedroom with a king-size bed with an option for queen, charging ports along the bedside table with a TV view, dryer and washer prep, and a closet opening






































