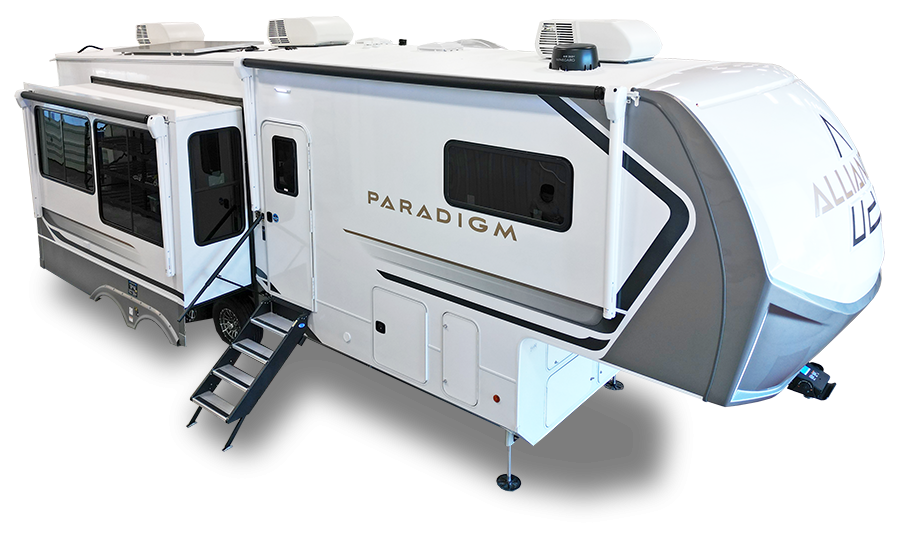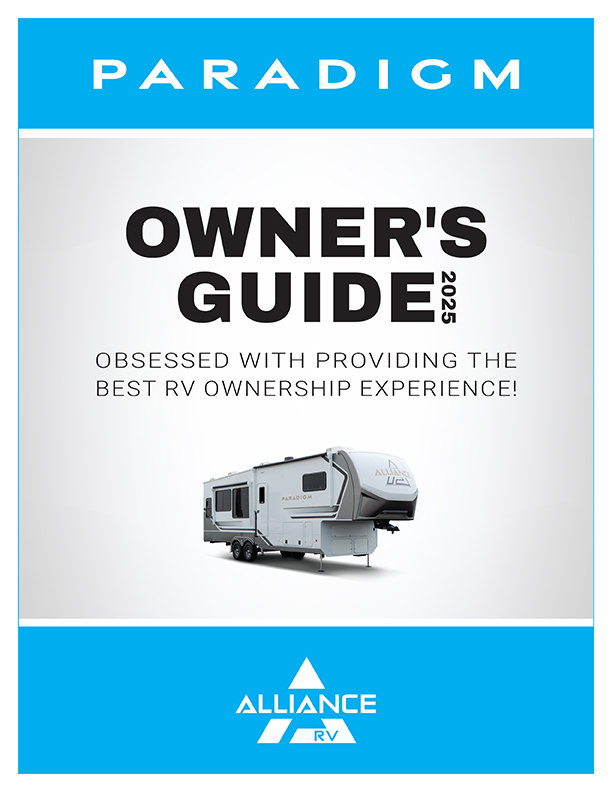Key Features:
- Mid Kitchen contains 19 cu feet. Residential refrigerator alongside a pantry lined with LEDs, space-saving dishwasher prep in the island, swivel table serving as desk and dinner table.
- Entertainment Center with nearby convenient storage, hidden pantry storage, 50-inch smart TV, sleeper sofa, dual recliner
- Traditional hallway, Right side, Coach leading to bathroom (Connecting to bedroom)
- Master bathroom contains medicine cabinet, 48x30 shower, full sink
- The bedroom contains a king-size bed with a queen option, Flip flip-top dresser with additional seating alongside a smart TV, closet containing washer and dryer prep.
- Outlets are conveniently located throughout the RV.
Step into the 2026 Paradigm 295MK and enjoy a stylish rear living area with a 50" smart TV, cozy fireplace, and plenty of comfortable seating—featuring seating that easily converts into comfortable sleeping areas for guests. This model features a smart mid-kitchen layout with plenty of storage, including a hidden pantry and soft-close cabinets. The kitchen is equipped with a residential microwave, a stove with oven, and a spacious refrigerator—everything you need for meal prep and storage.
Heading to the front of the coach, you will find your bathroom and bedroom. In the bathroom, you will find a spacious 48"x30" shower and plenty of storage for all your toiletry needs. The bedroom is also connected to your bathroom, where you will find your standard king sized bed. The bedroom also features a flip-top dresser allowing for extra storage, along with a comfortable seat next to it. Towards the front of the unit, you will find a newly designed closet equipped with plenty of storage. Next to the closet, you will find that the coach is washer and dryer prepped.










