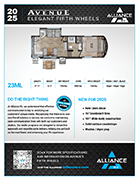The Avenue 23ML is a stylish and efficient mid-living fifth wheel, perfectly sized for couples or solo travelers seeking premium comfort in a compact footprint. The rear kitchen layout maximizes space and storage, offering wraparound countertops, a generous pantry, and a 10 cu. ft. refrigerator. A reclining loveseat and optional floating dinette create a cozy entertainment zone, centered around a 50" HDTV. The bathroom is smartly designed with a spacious shower, washer/dryer prep, and thoughtful storage throughout. With a private queen bedroom up front and sleek finishes throughout, the 23ML delivers residential living in a lightweight, tow-friendly package.
Key Features:
- Entry through quad steps opens into a rear kitchen layout with overhead cabinets, a deep sink, and wraparound counter space
- Living space features a reclining loveseat, a 50" HDTV positioned above overhead storage, and optional floating dinette with a movable ottoman
- The kitchen includes a 10 cu. ft. 12V refrigerator, pantry, and a dual-use hutch/pantry combo for extra storage
- Mid-unit bathroom is equipped with a 30" x 36" shower, linen closet, and washer/dryer prep space
- The private front bedroom features a 60" x 80" queen bed, overhead storage, and dual nightstands for added convenience





















