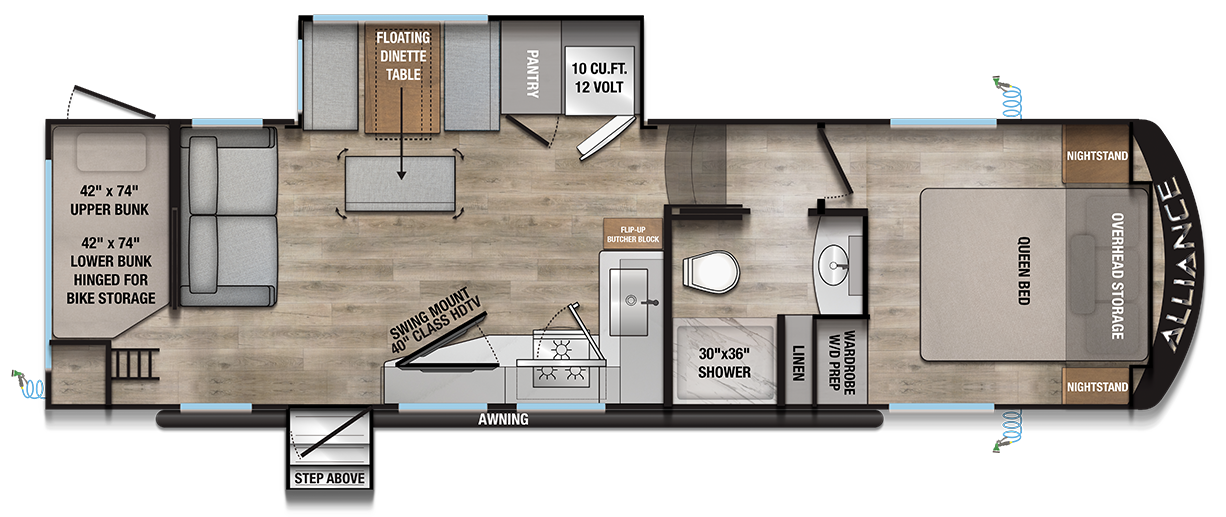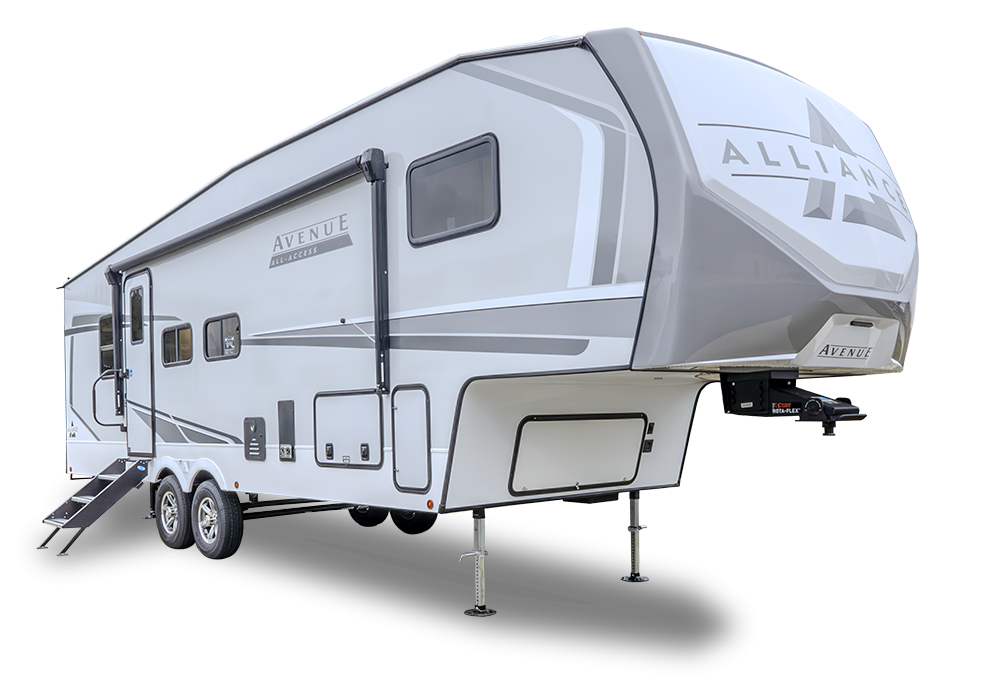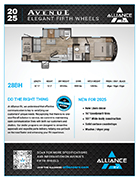The Avenue 28BH is the perfect family fifth wheel, featuring bunk beds with accessible storage, a spacious living area, and a side-aisle bath with a 30" x 36" shower. The kitchen includes a 10 cu. ft. 12V refrigerator and pantry, with extra seating and a swing mount 40" HDTV for entertainment. The private front bedroom offers a queen bed and wardrobe for your convenience.
Key Features:
- Queen Bed in private front bedroom
- Bunk Beds with storage beneath (accessible via bike storage door)
- Dual Reclining Theater Seating
- Swing Mount 40" HDTV
- Spacious Side-Aisle Bath with 30" x 36" shower
This RV is built for durability. With a benchmark chassis, Azdel composite sidewalls, and a seamless PVC roof, this RV is durable and low-maintenance. The no carpet zone with vinyl flooring makes cleaning easy and pet-friendly. Plus, flush slide-out floors provide extra space and safety.











