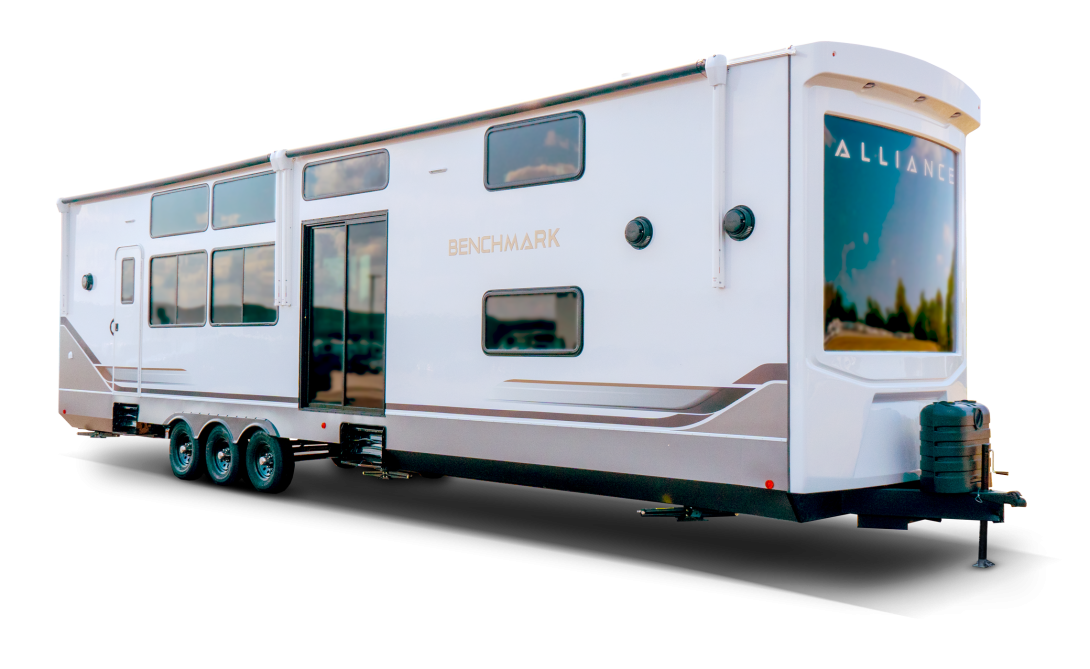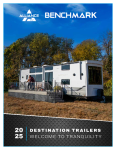Key Features:
- Dual loft design features a rear loft with a 40" x 80" mattress, wardrobe, and 32" TV, and a front loft with two full-size 54" x 74" beds, wardrobes, and a second 32" TV
- Rear bathroom includes a 32" x 32" shower, washer/dryer, linen closet, and direct access to the rear loft staircase
- Main living area showcases an L-shaped sofa, 50" TV, fireplace, freestanding dinette, pull-out pantry, and residential 110V fridge
- Front bedroom offers a 72" x 80" power tilting king bed, dresser with fireplace and 32" TV, and private access to the second full bath
- Second bathroom features a 48" x 30" shower, dual closets, and linen storage
- Dual 19' awnings and a sliding glass door provide seamless indoor-outdoor living and entertainment
The Benchmark 44LOFT redefines family luxury on the road with its one-of-a-kind dual loft layout, ideal for large families or multi-generational living. With two private lofts—one in the front and one in the rear—each outfitted with dedicated beds, TVs, and storage, everyone gets their own retreat. The main floor balances comfort and function, featuring a large L-shaped sofa, fireplace, 50" TV, full kitchen with island, and dual-entry dining area. A residential king suite with tilt bed and in-suite bath provides a premium master experience, while the second full bathroom supports life on the go. Thoughtful details like dual 19' awnings, two fireplaces, and a sliding patio door elevate the 44LOFT into a truly residential living space—anywhere you park it.





























