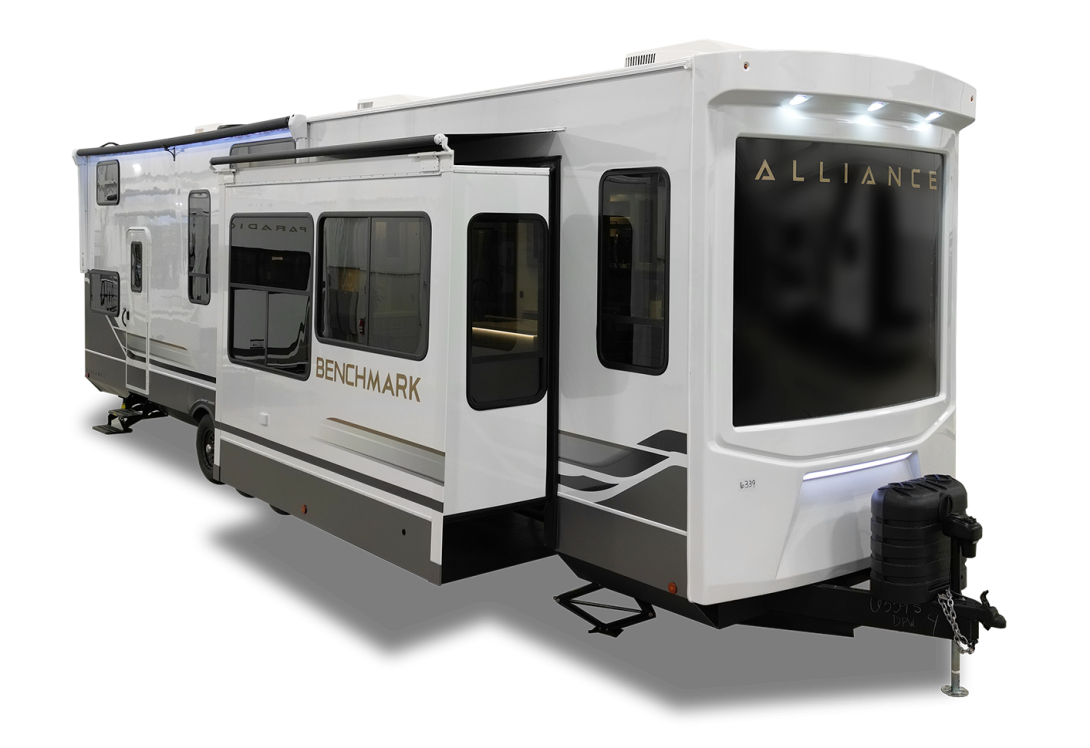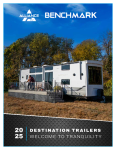The Benchmark 42LFT is a luxury fifth wheel designed for families or full-timers who demand space, style, and top-tier functionality. Its standout rear loft design offers versatile sleeping for guests or kids, while the private king suite below provides comfort with a power-tilt bed, entertainment dresser, and laundry-ready wardrobe. The spa-inspired bathroom and chef-style kitchen with dishwasher, island, and residential fridge make everyday living feel extraordinary. The front living room is a showstopper with dual theater seating, swivel desk setup, 50" TV, and fireplace—perfect for entertaining or relaxing. With premium amenities throughout and thoughtful touches like the sliding glass patio door, the 42LFT delivers true residential comfort on the road.
Key Features:
- Rear loft design includes three 38" x 80" mattresses with wardrobe storage and an entertainment area beneath, ideal for kids or guests
- Private rear bedroom below the loft features a 72" x 80" power-tilting king bed, full wardrobe, washer/dryer setup, and dresser with 32" TV
- Spacious mid-bathroom includes a 48" x 30" shower, linen closet, and direct access from the hallway
- Gourmet residential kitchen features a center island, full-size refrigerator, built-in dishwasher, hutch, and large pantry
- Expansive living area includes dual opposing theater seating with flip-up end tables, a swivel table and desk, 50" TV, and electric fireplace
- Dual entry with a sliding glass door and a 22' awning creates seamless indoor-outdoor flow







































